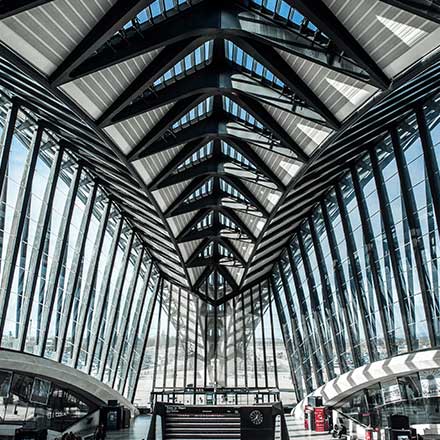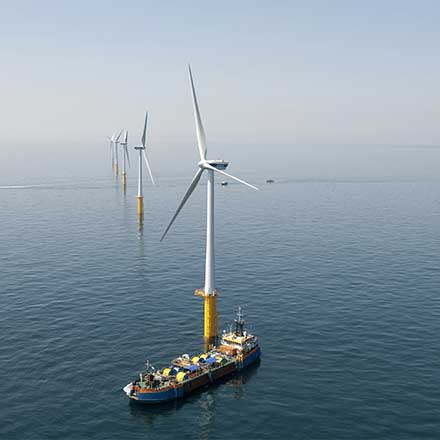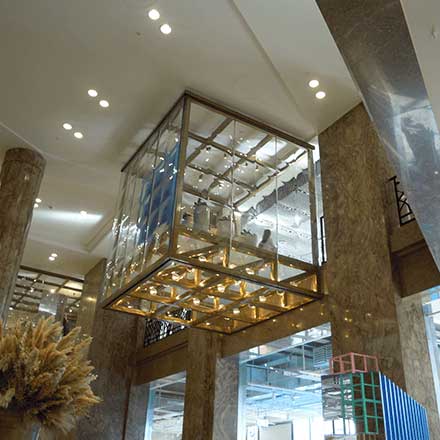Innovation and creativity : customized solutions
Eiffage Métal is a designer-integrator, fully able to meet customers’ expectations and offer them tailor-made solutions. Each project is unique, and benefits from a dedicated project team led by a privileged customer contact. We have our own assembly teams, and can guarantee full project optimization, accident risk prevention and efficient worksite management.
Our expertise in cutting-edge technologies, our teams' creativity and commitment to providing the best possible customer service are reflected in the complex geometric shapes of our structures and ground-breaking combinations of materials : steel, aluminium, stainless steel, wood, glass, composites and ethylene tetrafluoroethylene or ETFE. Each project is a prototype, with regular technical experiment assessment (Atex) and patent registration.
-
Eiffage Métal provides technical responses for complex architectural steel structures and their envelopes (glass, stretched canvas) which meet the requirements of customized solutions. We have proven know-how in the fields of innovation and project management for large-scale constructions.
Our company has asserted its expertise with complex geometrical structures, supporting architects in the move towards more original shapes, and carrying through outstanding achievements. Our skills include enhancing and perpetuating our heritage, with unique steel frames, luminous glass roofs, complex façades, decorative cladding and non-standard structures to our credit. -
Eiffage Metal 's professionals set out to enhance, protect and perpetuate our heritage by restoring steel constructions, glass roofs and façades according to their original architectural style.
Our methods design and engineering department has considerable expertise in upgrading older structures and a proven capacity to adjust to different types of framework. Our specialists have in-depth experience of heavy, complex jacking and diagnosis: hot riveting, cast-iron welding, reinforcement, metalwork, custom manufacturing, mechanism repairs and façade and glass roof renovation. -
Eiffage Métal is a major general contractor in steel construction, with proven expertise. We construct all kinds of metal-framed buildings, including warehouses, industrial buildings for manufacturing and storage and logistics hangars.
- Industrial framework
In fields as varied as chemistry, petrochemicals, the agribusiness, space and aeronautics, we contribute our know-how to the design and construction of enclosed buildings and building systems such as racks, platforms and floors. This is all handled exclusively for our industrial customers, whose constraints and expectations we know perfectly well.
- Turnkey projects
For several years, our department has specialized in steel structures with high added value in the fields of defence and aeronautics. Our success is due to in-depth knowledge of metallic structures as application supports. For the aeronautics sector, we design and build motorized, automated and illuminated metal structures, mainly for painting aeroplanes. For our Defence customers, we design and build Shelters - for the desert in the United Arab Emirates, for example. In both these sectors, we bring our experience of the steel construction universe to a wide variety of applications.



